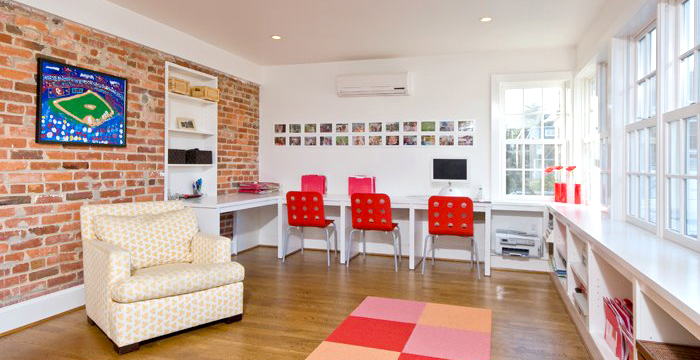Is a new family member about to arrive? Do you finally want to build the master suite of your dreams? Are you tired of cramming your family into that tiny kitchen?
Building an addition is a big project. It’s important to hire the right general contractor to complete the job.
A successful home addition project needs advanced planning. And planning with your contractor and architect ahead of time, avoids costly and time sucking changed work orders!
The most important steps include:
Identify the key objectives
A good starting point is to come up with a wish list, or a compilation of factors that you feel are essential to the new space you are creating that will influence the shape or design. Ask yourself what problems you intend to address, or what you want the project to accomplish. An addition obviously points to the need for more living space, but do you also need to improve home traffic-flow, increase entertaining space, or boost storage capacity?
Design your space
It is important to invest in detailed architectural plans drawn up by a professional because they provide a clear roadmap to guide the entire project. A good concept should blend with the existing house's design and materials, so it does not standout in a negative way. Planning will help you identify whether you need to remove or alter a supporting wall. The size will also help to determine whether you need to excavate a foundation or simply cantilever the floor joists.
Establish a budget
You need to know roughly how much you want to spend on this new addition and where the money will come from, as this will influence the scope of the project. Once you have the budget, make sure that your plans reflects a use of about 80% of the total, so that you have about 20% set aside for unforeseen problems or changes.
Permits and codes
Permits are a must, especially if it is greater than 200 sq. ft. To get a permit, you need:
- A plan, which you can get from an architect
- To fill a residential building permit application from your municipal building department
- A check - you will be charged a fee depending on the cost of the construction you're undertaking.
Call The Ark Team to help you with your home additions and renovations -- we will be there every step of the way to build you the most gorgeous, functional and well-built renovation or addition!


